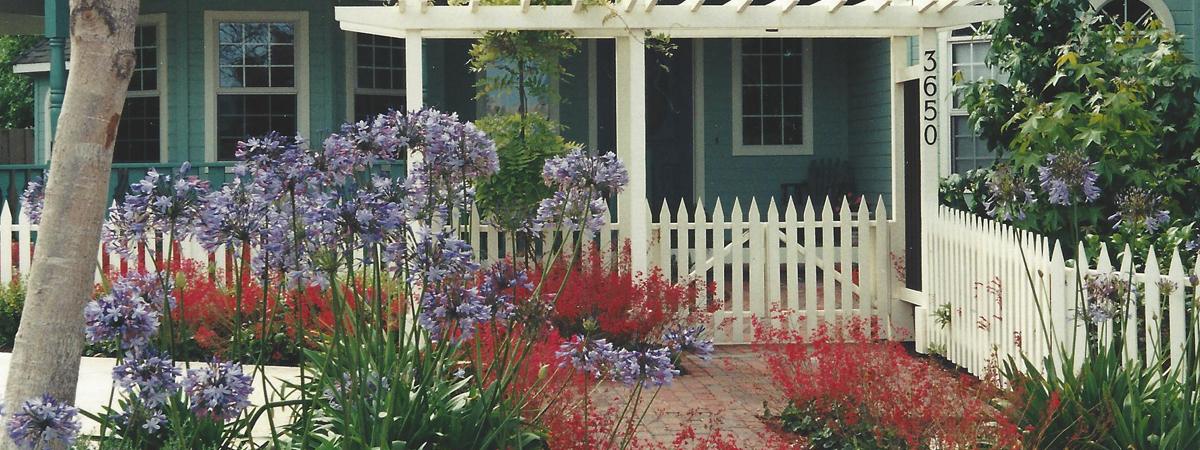
We begin the design process by talking with you about your goals and objectives for your garden. We understand that we are designing your garden, and that the garden must reflect your individual needs, desires, and personality. In designing your garden we draw upon our considerable experiences including:
- more than 40 years of combined practical work experience,
- Masters level educational experience,
- extensive combined travel experience including Europe and Asia (with focused garden travel in Japan and England), and
- our living and working experience in both Southern California and New England.
Following our initial discussions and proposal, we measure the project site and prepare a base map. We then generate design alternatives focusing mainly on hardscape design layout. We meet with you to review the design and solicit input. We then redesign the hardscape introducing new concepts if appropriate. During the redesign we generally prepare a draft planting design. Again we meet for review and continue the redesign process until all elements of the design are agreed upon. At that time we prepare the construction documents necessary to solicit contractor bids for construction.
Equipment and Support
We provide a full range of services and incorporate technology to meet your needs. We develop our designs through both hand and CADD drawing, but generally produce final construction documents using Computer Aided Design drawing.
In-House Technology
CADD: Vectorworks Landmark Computer
Software (Auto-CAD compatible).
Hand Drafting and Hand Sketching as needed.
Out-Source Technology
We typically use local printing companies for plotting and reproduction of plans and documents.
Communications
Our communication capabilities include phone, fax, and email.
Support
Most residential projects require no additional support beyond our capabilities. However, if needed we can bring together a team of other professions including architecture, civil engineering, structural engineering, and surveying.
We have also developed long relationships with landscape contractors and suppliers.
Fees
RESIDENTIAL PROJECT DESIGN FEE STRUCTURE
Each project is assessed for fees at our initial meeting. Following the meeting we will send a written proposal which includes our proposed fees and scope of work. In determining fees, the most influential factors are the size and complexity of the project and the level of detail necessary to suite your needs. A typical contractor installed project requires sufficient detail for the contractor to bid and construct the project. This requires detailed information describing each element of the design: Its appearance, location, and construction materials.
Our methodology for determining design fees includes estimating the number of hours to complete the work, time budget comparisons to other projects of similar scope, and assessing a probable project construction budget to determine the potential complexity of the project. Average construction budgets can range from $10 to $50 per square foot of landscape area (not including swimming pools or other similar high cost per square foot items). Other influential factors in determining design fees may include stringent HOA requirements, government agency review requirements, or any unusual scope of work items such as bidding coordination or extensive construction observation requirements.
For small projects not requiring significant design work, we can provide hourly consulting services. Hourly fees for such projects will be determined based on the extent of services required.
Schedules
The design process, from start to completion of Construction Documents, takes a reasonable amount of time. That time line can be dependent on many variables including the size and complexity of the project, the time a Client takes to make design decisions, and required Agency review time by either local governments or HomeOwner Associations. Time schedules are also affected by our work load. We typically carry 5 to 15 projects in various stages of development.
An average size project with full design and construction documentation services will typically require 3 to 6 months to complete from beginning to completion of construction documents.
Our office is open Monday through Friday and in addition we are available for meetings on Saturdays. We are unavailable on Sundays.